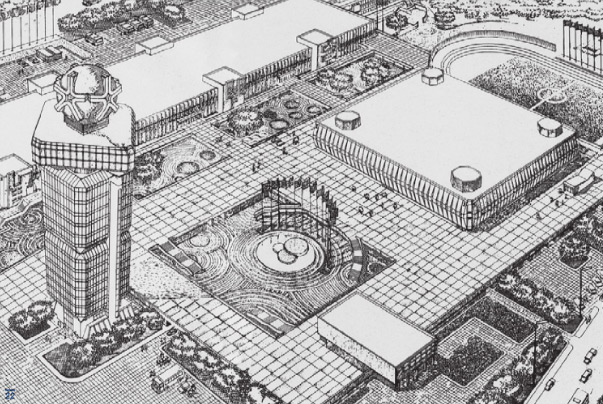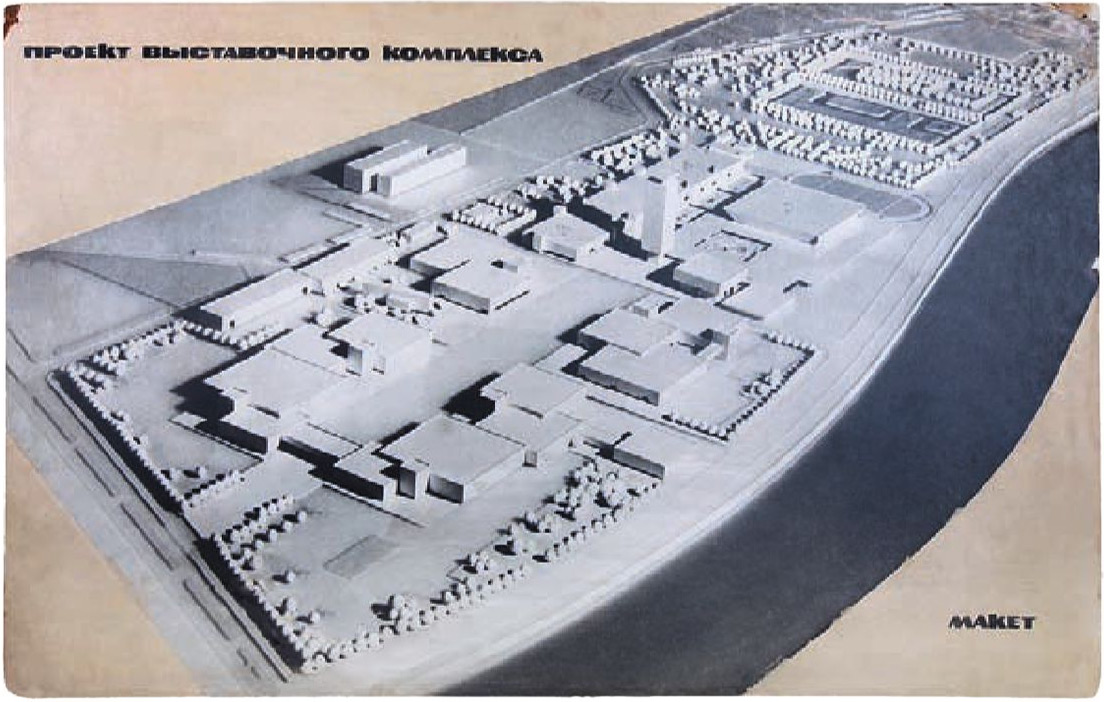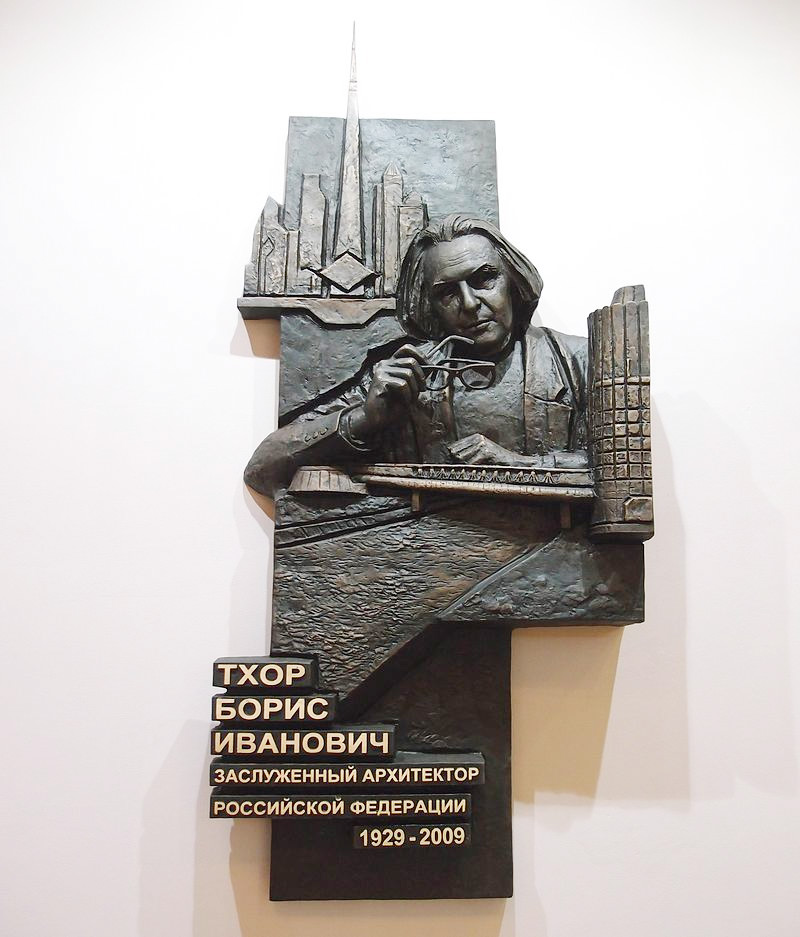Construction
EXPOCENTRE Fairgrounds is a set of buildings and engineering facilities on the territory of which EXPOCENTRE exhibitions were held from 1978 to 2025. It had 9 exhibition pavilions and a system of multi-purpose halls for congresses, seminars and business presentations, set in grounds of 165 000 sqm (indoors - 105 000 sqm, outdoors - 60 000 sqm).














It all started in 1960s-1970s when the architectural landscape of Moscow was changing dramatically. Historically established districts of the city gave way to major highways and impressive high-rise buildings with lean geometrical silhouettes created with state-of-the-art construction technologies and materials. That period was marked with the construction of a number of architectural landmarks in Moscow including the buildings of the Council of Mutual Economic Assistance in Novy Arbat (former Kalinin Prospect) and the USSR News Agency on Nikitskiye Vorota Square and, near it, a new MKHAT building in Tverskoi Boulevard, and also the Institute for Scientific Information in Profsoyznaya Street. They were grand and original, and with a very functional internal space, too.
Once World War II was over, the Soviet Union started staging the exhibitions of soviet products abroad and hosting the exhibitions organised by foreign companies in the USSR. The shows were set up in the pavilions of Sokolniki Park, the Manezh exhibition hall, on the premises of the Luzhniki Stadium, and VDNKh pavilions. By 1970s, the number of exhibitions had grown dramatically, along with their geographical scope and visitor attendance.
So, the USSR Chamber of Commerce and Industry – on the initiative of the then USSR Foreign Trade Minister Nikolai Patolichev – suggested to the Government that a specialised exhibition centre should be built in Moscow: the venue that for years was to remain the first and only exhibition centre in the country.
It was an unprecedented project in terms of scale – a full-fledged exhibition venue with indoor and outdoor spaces for international and foreign exhibitions would have to be built. On the one hand, the centre had to communicate the image of the USSR as of a global powerhouse, while on the other hand, to have efficient internal space, comprehensive engineering facilities and sufficient capacity to showcase bulky exhibits, like, for instance, heavy machinery. The prospective exhibition centre was planned to become the most advanced venue in terms of design and technology in the USSR and the world.
The choice of the development site was perfect: it was in one of the oldest parts of Moscow called Krasnaya Presnya. The site was very well connected, with a railway hub and the river near it allowing convenient delivery of freight. It also offered a fabulous view of the Moskva River and the surrounding neighbourhood. It was planned that the venue would become a natural part of the city’s green area. For that purpose, a site of over 93 hectares along a bank of the Moskva River was allocated for development. According to the project of workshop No.6 under the leadership of prominent architect Boris Tkhor, it was planned to build 16 pavilions with different number of stories.
And as early as in 1977 the first pavilion was put up on the Krasnopresnenskaya Embankment. Later, in 1980s, the Forum pavilion – the most prominent pavilion of EXPOCENTRE Fairgrounds resembling an Egypt pyramid but made of glass and metal – was built at the venue. The construction work on site was resumed in the noughties.
